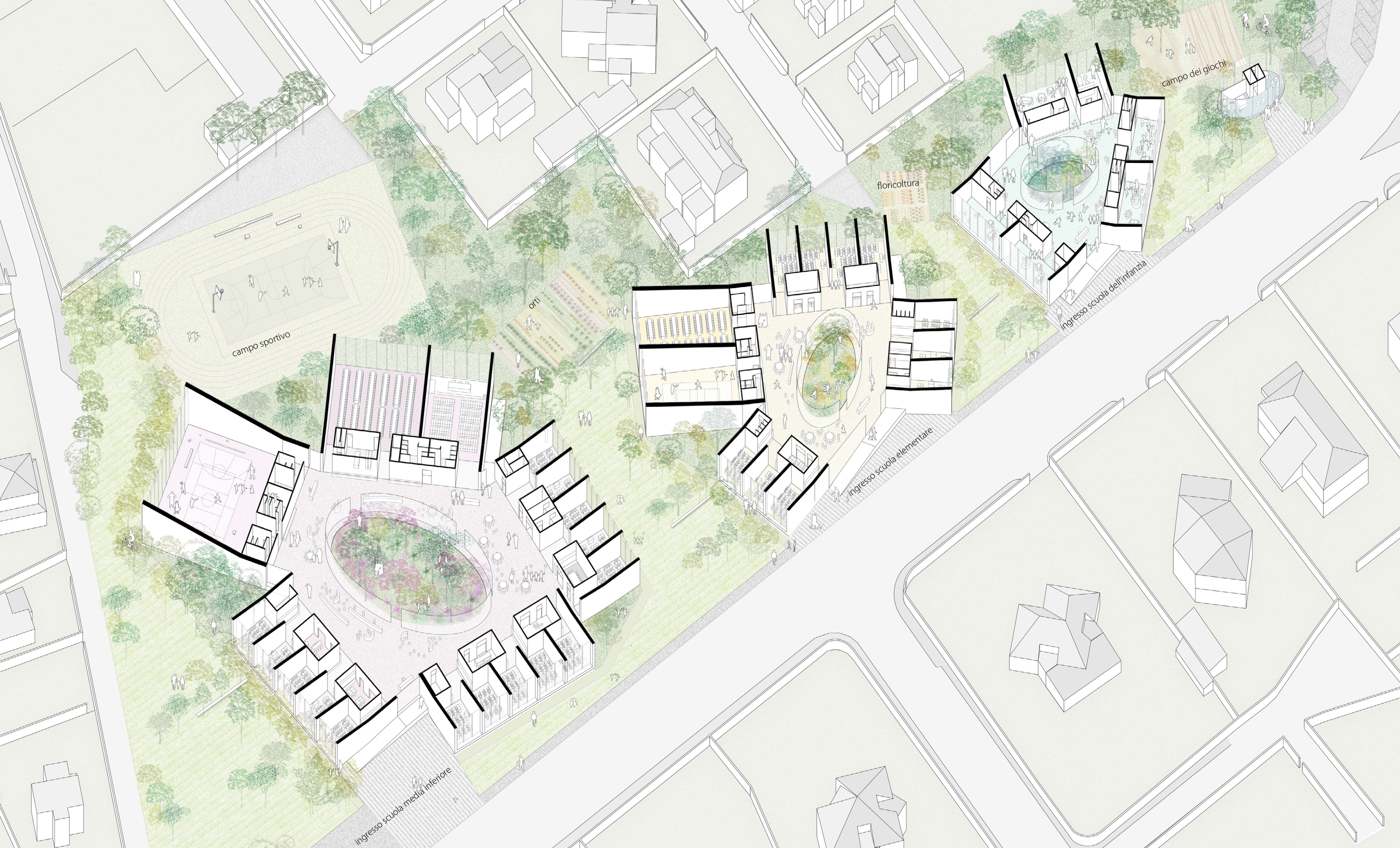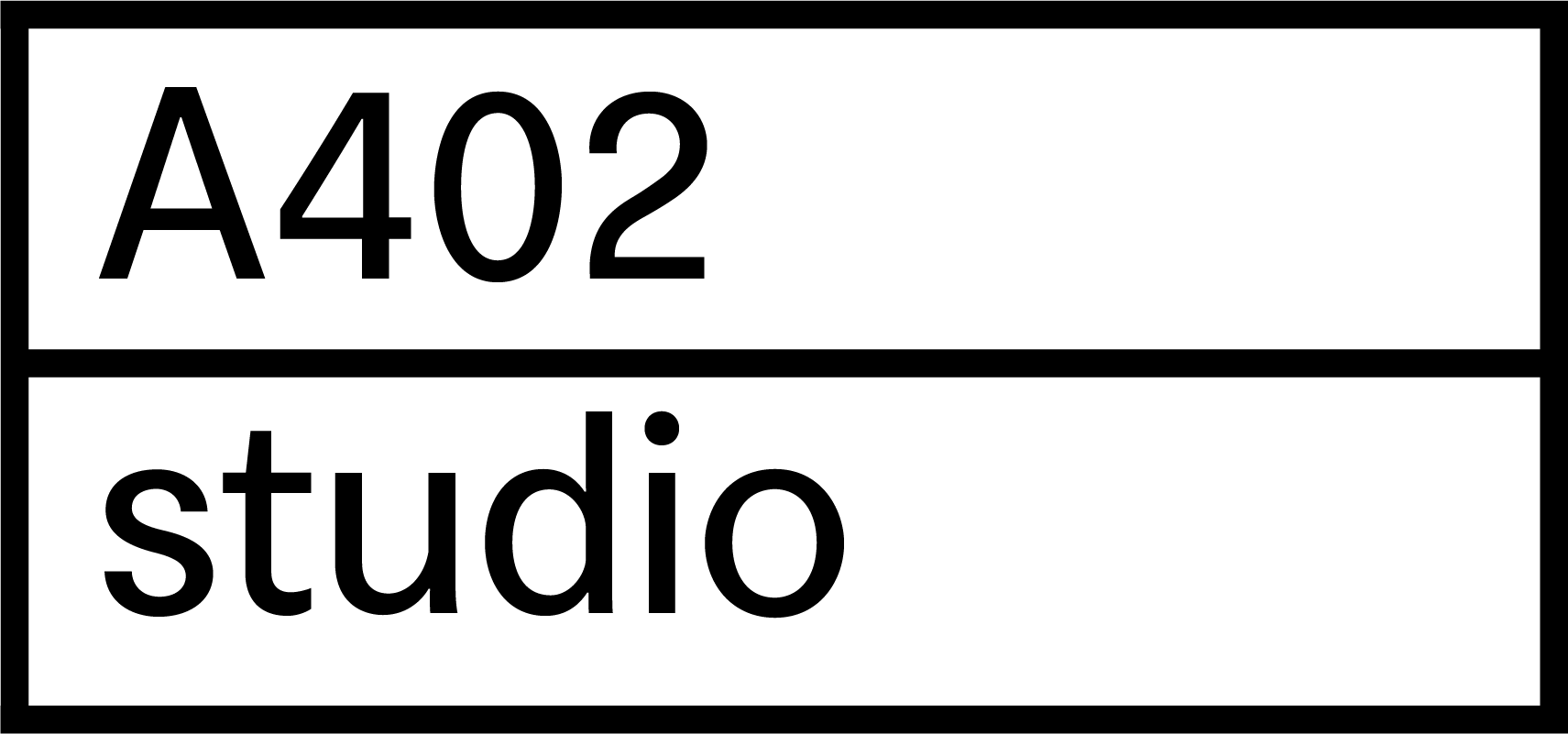17.11
School in Palermo Nord
The strategy for the new school complex in an area north of Palermo is based on the definition of a series of green spaces within which three new pavilions have been inserted ,which differ in size but recur to the same type: a central courtyard containing a private garden for children, around which unfold the necessary spaces for learning.
The open park, was designed with different gradients of intensity and permeability: from paved spaces, like the access to individual schools, to the urban forest.
The three pavilions emerge from the park and at the same time act as an access door to the park, generating an educational experience that will therefore be strongly defined by the relationship with nature.
The buildings of the three schools can simultaneously operate both as educational institutions and as civic centers in order to define flexible spaces that can be organized according to foreseeable uses.
︎
The strategy for the new school complex in an area north of Palermo is based on the definition of a series of green spaces within which three new pavilions have been inserted ,which differ in size but recur to the same type: a central courtyard containing a private garden for children, around which unfold the necessary spaces for learning.
The open park, was designed with different gradients of intensity and permeability: from paved spaces, like the access to individual schools, to the urban forest.
The three pavilions emerge from the park and at the same time act as an access door to the park, generating an educational experience that will therefore be strongly defined by the relationship with nature.
The buildings of the three schools can simultaneously operate both as educational institutions and as civic centers in order to define flexible spaces that can be organized according to foreseeable uses.
Location: Palermo, Italy
Year: 2017
Status: Open competition
Collaborators: Emanuele Cicatiello, Giuseppina Elefante, Vittorio Pezzella, Alessandro Schetter
︎




