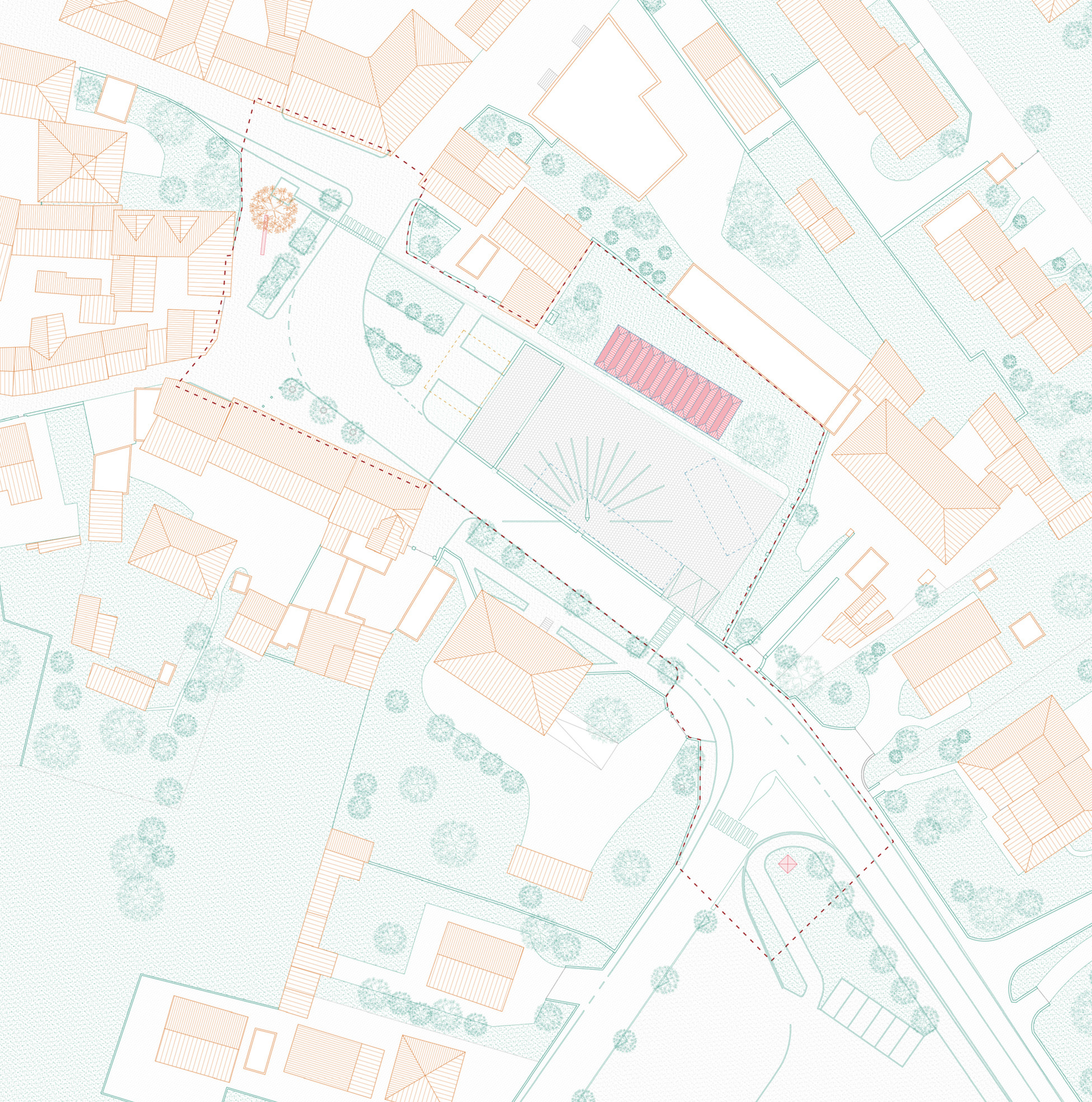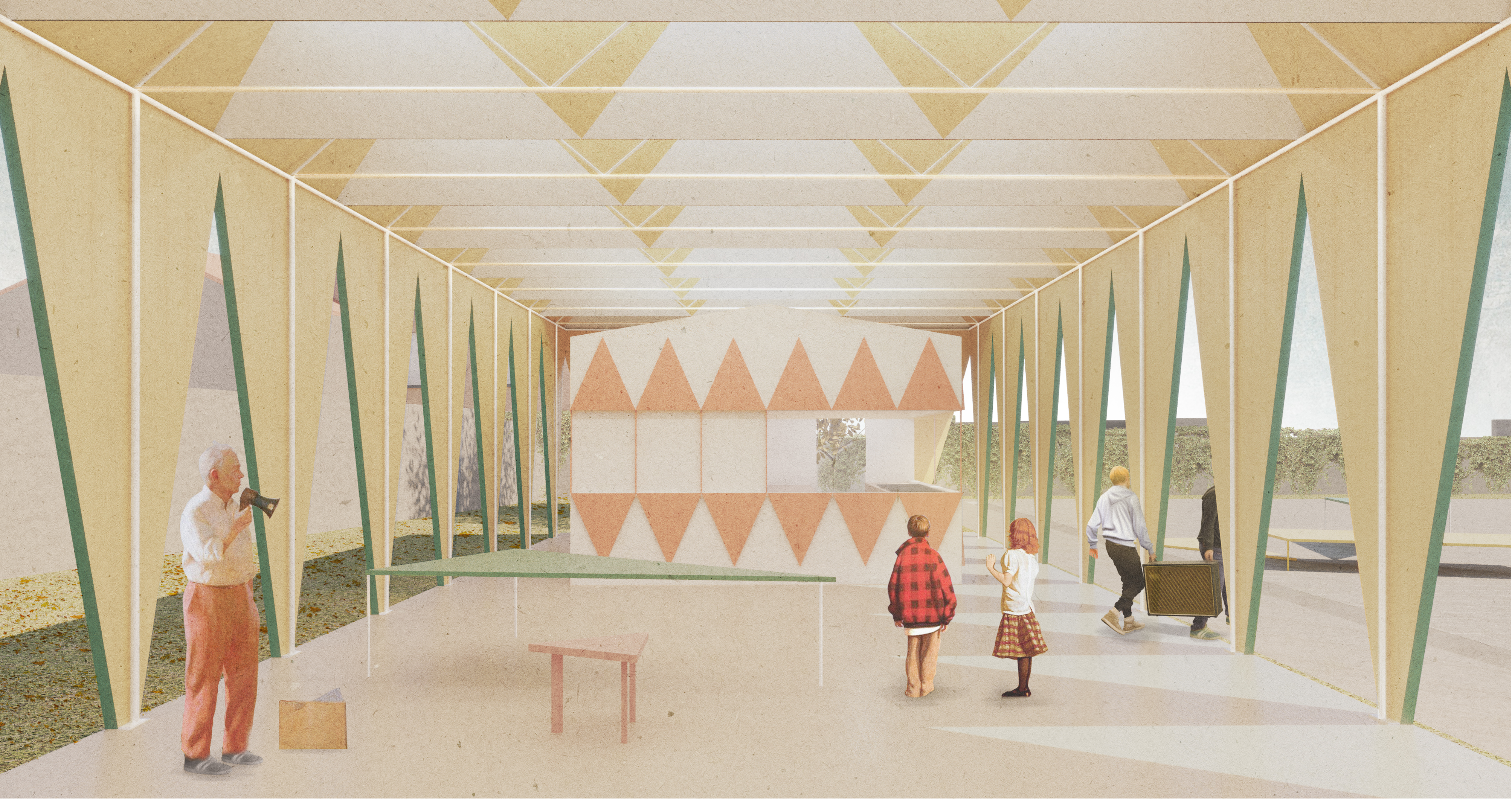21.01 Padiglione Valmorea
Piazza Giovanni da Caversaccio - the main public square of Valmorea - was designed between 1996 and 1998 as space for aggregation to improve the social life of the small town. The insertion of the new pavilion aims at strengthening this concept with a new "macchina da festa", typical in the Italian tradition, able to adapt to different configurations according to the activities and events that cyclically transform the square. It also becomes a place for informal gatherings, such as the urban loggia as found in many historic cities. The project integrates into the existing urban space without altering its contents. The only tree that is removed will be relocated to replace the war memorial where, with the insertion of a long concrete bench, a more intimate place is reconfigured to sit and observe the collective moments of the square.
︎
Piazza Giovanni da Caversaccio - the main public square of Valmorea - was designed between 1996 and 1998 as space for aggregation to improve the social life of the small town. The insertion of the new pavilion aims at strengthening this concept with a new "macchina da festa", typical in the Italian tradition, able to adapt to different configurations according to the activities and events that cyclically transform the square. It also becomes a place for informal gatherings, such as the urban loggia as found in many historic cities. The project integrates into the existing urban space without altering its contents. The only tree that is removed will be relocated to replace the war memorial where, with the insertion of a long concrete bench, a more intimate place is reconfigured to sit and observe the collective moments of the square.
The new pavilion is conceived as a modifiable system. The different layers that define its structural system, the roof and side closure, are characterized by a high degree of transformation through rotations and removable panels. The structural system is based on a metal frame capable of defining an internal room that can be adapted to different winter uses. The horizontal pitched roof is made with wooden panels anchored to the metal frame, to obtain a greater articulation of the architectural space but at the same time respond to the environmental conditions of the site. The side closing panels are characterized by a triangular shape, designing the series of openings on the facade of the pavilion. These are hinged to the structure allowing the panels to be disassembled and transformed into tables, counters, small platform and stages which can be used during public events.
Location: Valmorea, Italy
Year: 2021
Status: Open competition
Collaborators: Salvatore Pesarino, Fabrizio Manzi
︎





