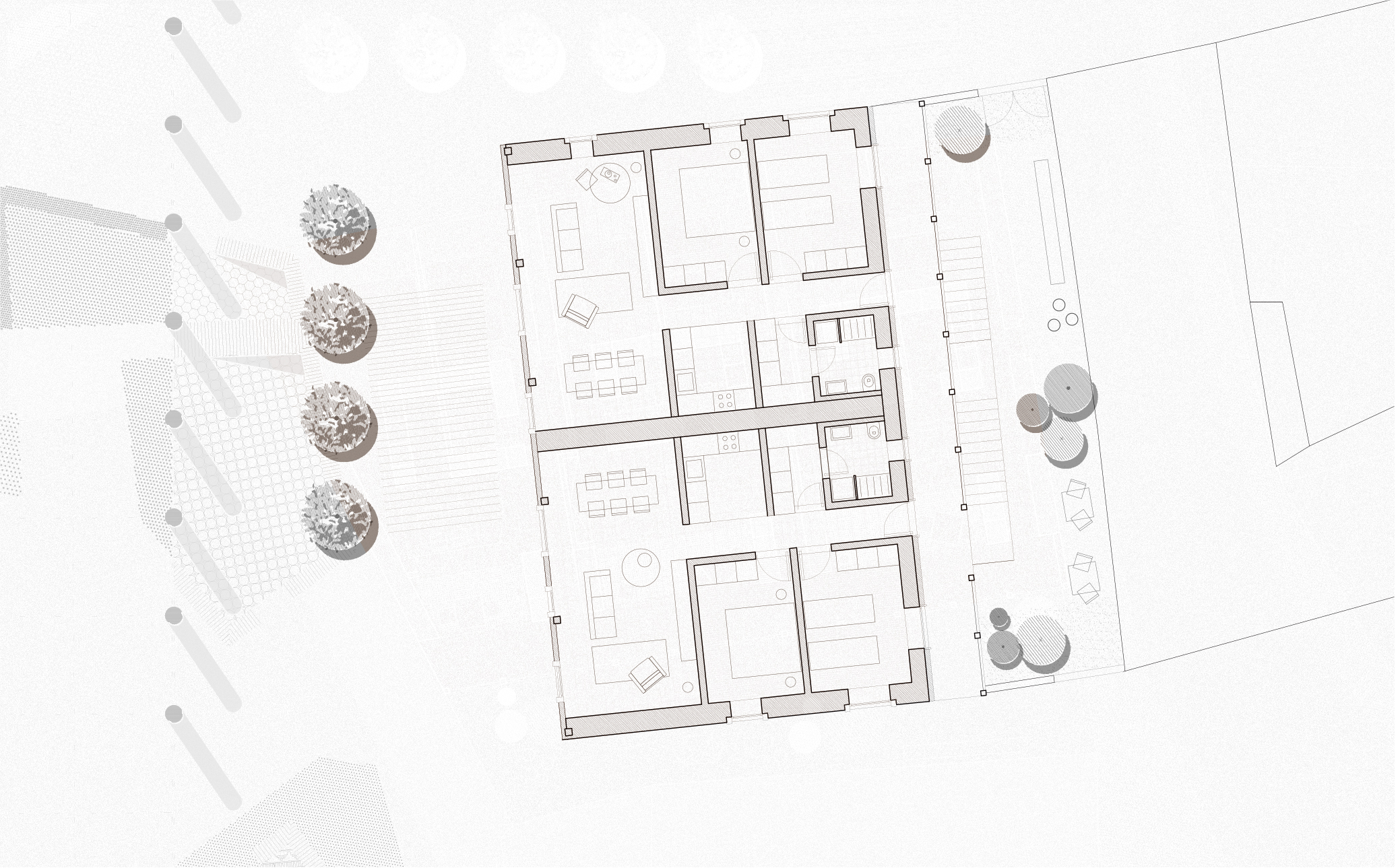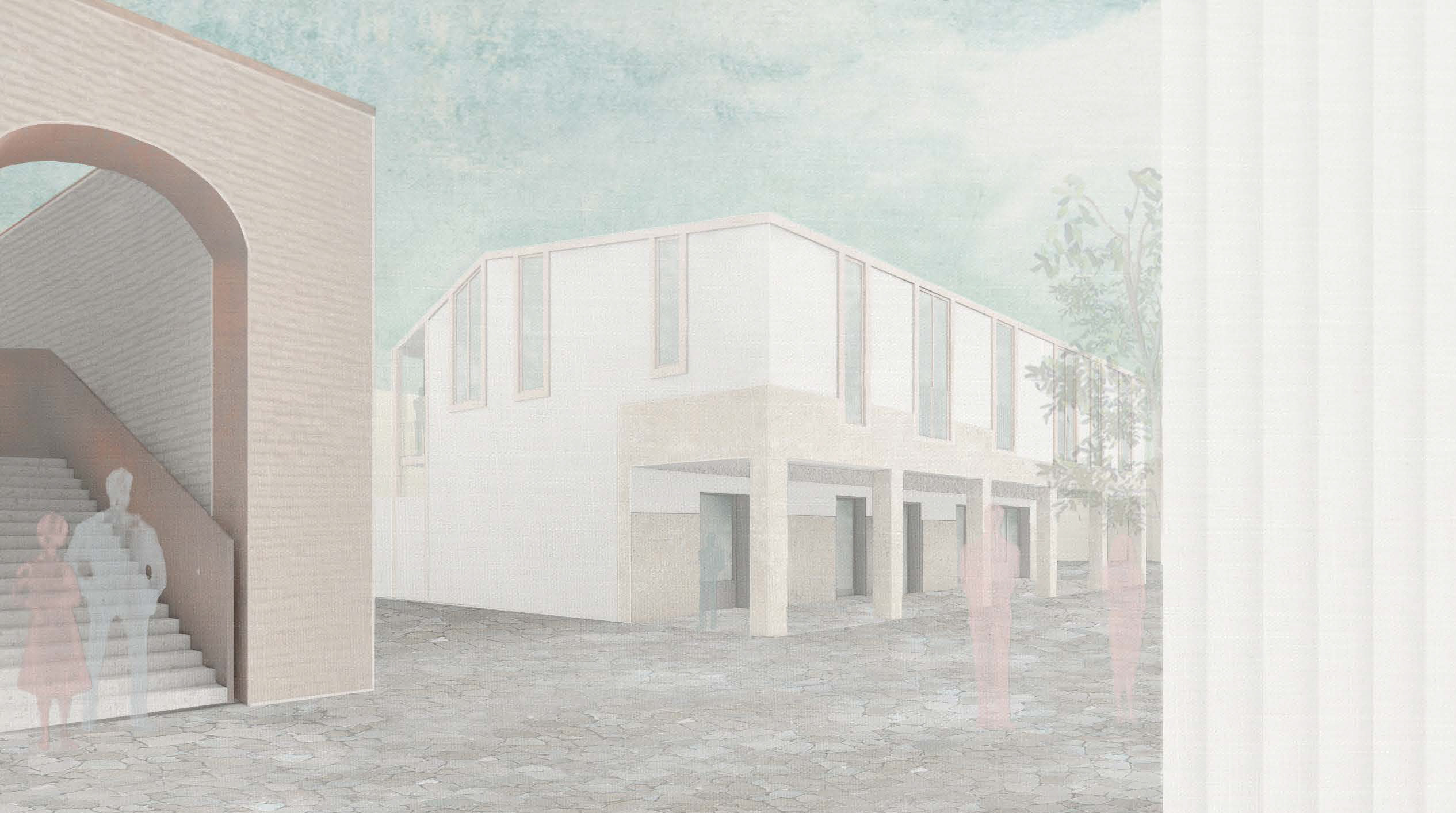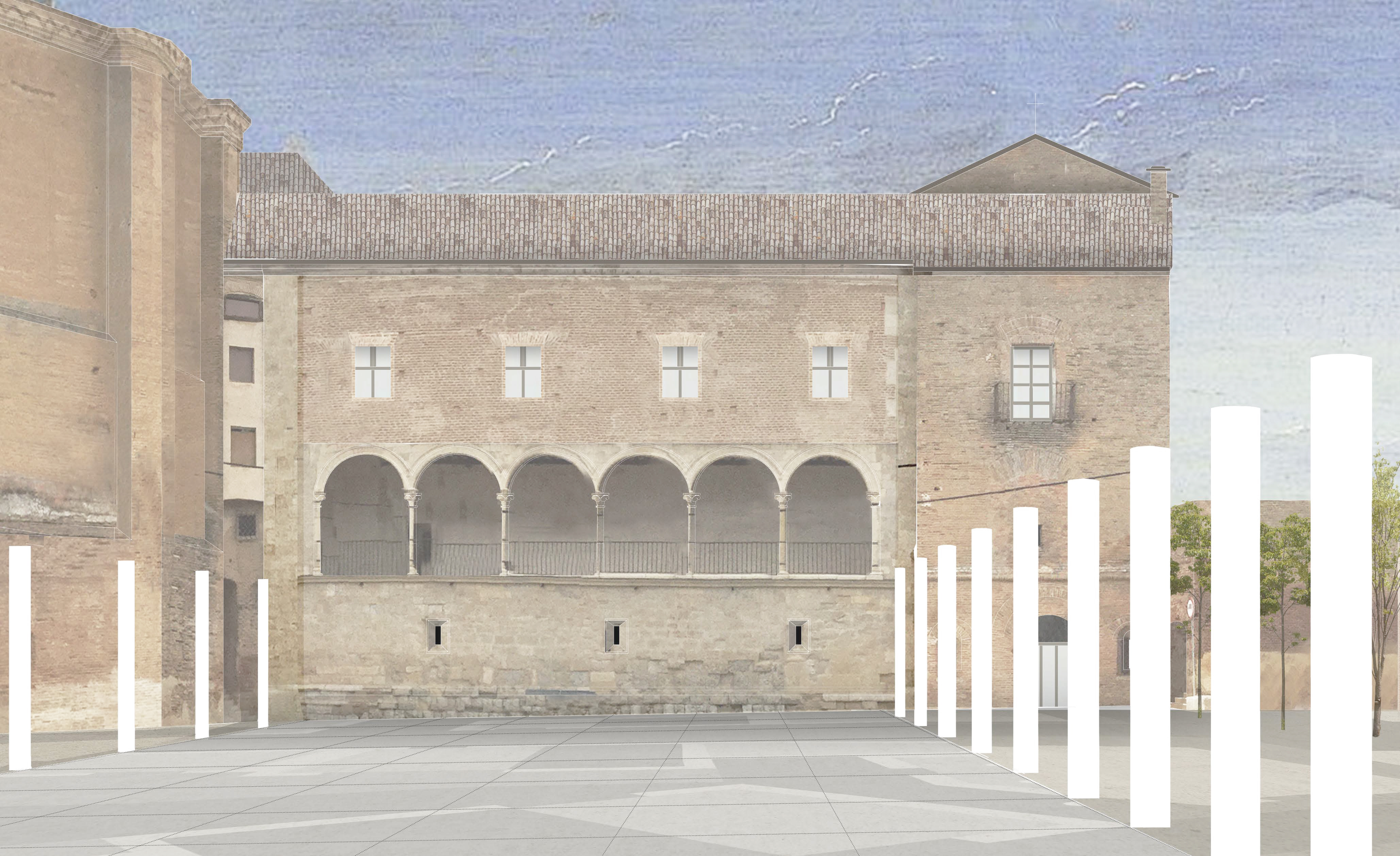17.03 Grajal de Campos
The town of Grajal has a peculiar history, having played a crucial role in many different transitions throughout time.
︎
The town of Grajal has a peculiar history, having played a crucial role in many different transitions throughout time.
This is revealed by its monumental heritage, astonishing if compared to the size of the village. This feature defines a clear relationship between the form of Grajal and the Ideal Cities of the renaissance. What happens in Grajal is that, rather than Italian Ideal Cities like Pienza, its political role was dramatically interrupted at the end of the renaissance. The result of this interruption is the incompleteness of the monumental apparatus that determines a formless square in front of the arches of the Palace. The scope of our project is to redefine the form of the monumental apparatus, determining a new spatial device that will mediate the relationship between the monumental square and the vernacular built environment.
To foster this relationship we decided to create a colonnade that, using the proportions of the palace, will define a new open courtyard inside the city. We used the Italian Ideal Cities as a precedent, trying to realize the concept of the city-as-the-palace, palace-as-the-city. Urbino, realized by Federico da Montefeltro with his two architects Laurana and Di Giorgio Martini is the maximum example of this. If we imagine the vernacular fabric as a compact urban interior, the new square will become a courtyard, inserted in a system of permeable open spaces: the courtyard, the garden and the castle.
While redefining the form of the square we decided to underline the possible past traces of the vernacular fabric, deduced by an analysis on the form of the city. In this case we used Sangallo as a precedent. In his project for the Rocca Paolina in Perugia he built a new monumental complex, maintaining all the reusable traces of the previous etruscan and medieval urban fabric and integrating them into the design.
Location: Grajal do Campos, Spain
Year: 2017
Status: Open competition
With: BTT studio
︎









