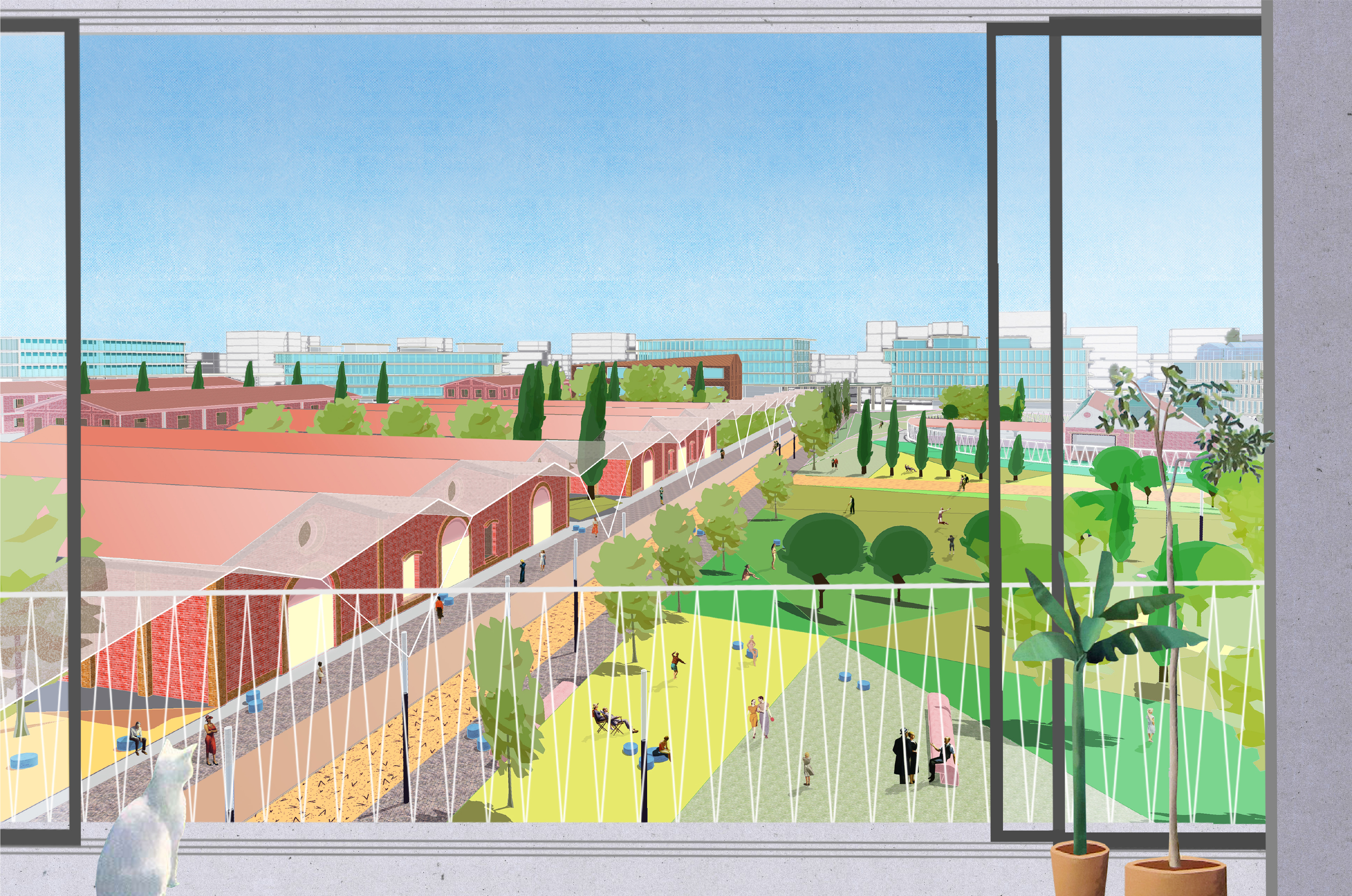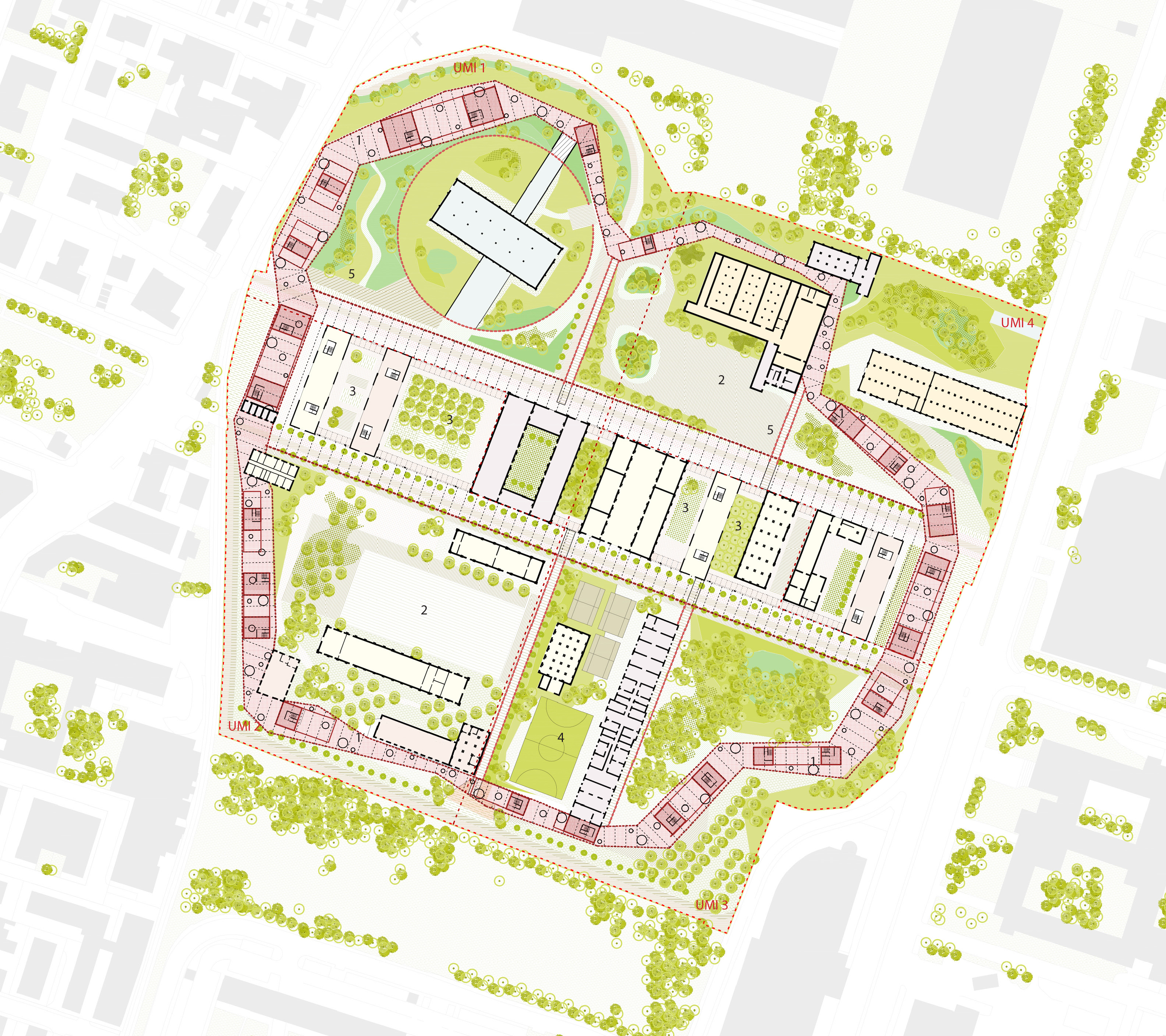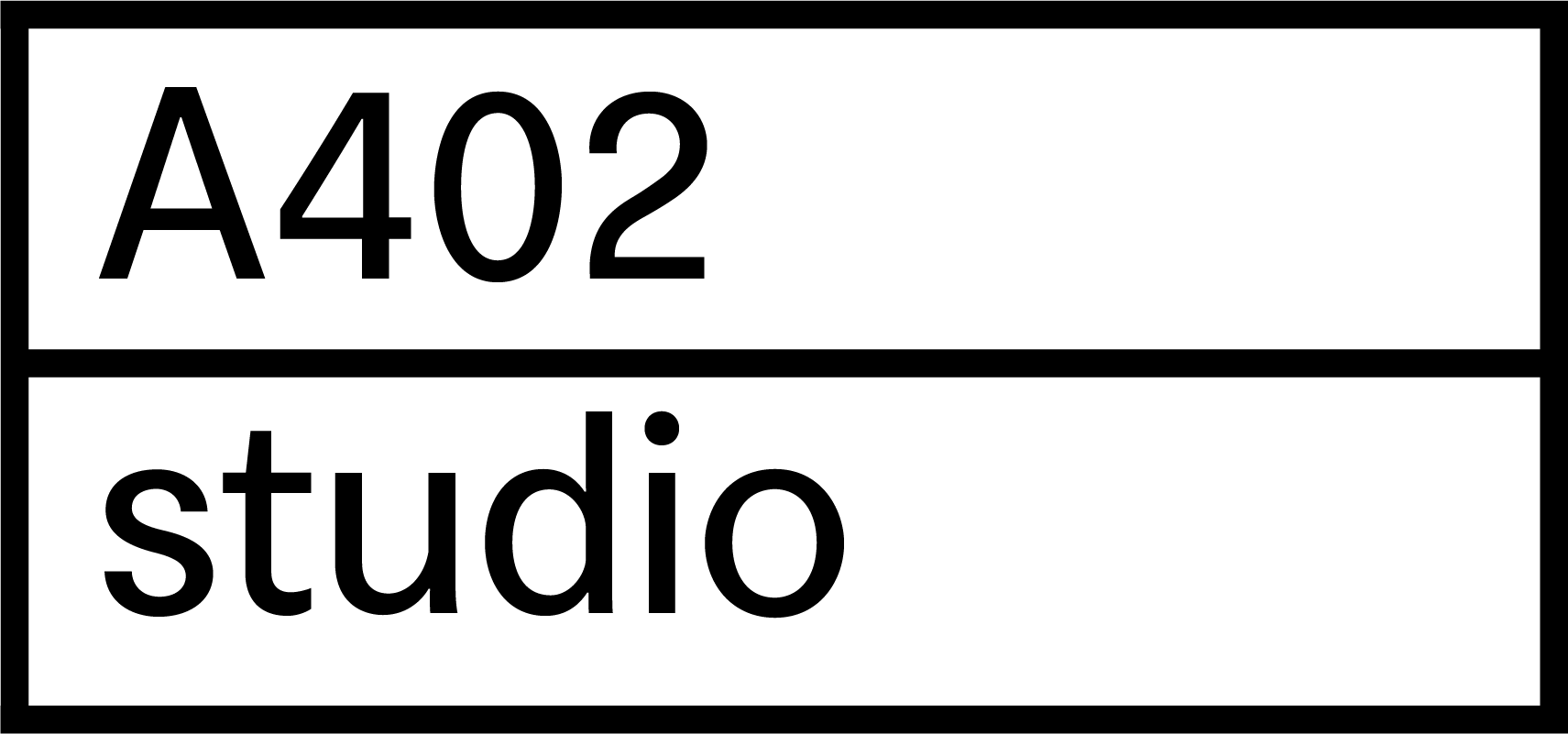17.03 Ex Caserma Sani
The proposal focuses on the redevelopment of an industrial area north of
Bologna through a unitary project of urban and environmental enhancement for the city. The project unfold through the construction of two interconnected architectural systems:
an east-west spine in which four existing buildings will be incorporated and a
ring-shaped building system that defines an enclosed urban park. The existing buildings - reconverted and renovated - are reactivated by means of
slight formal modifications, preserving the spatial conformation of the old
structure. The whole
intervention was divided into four homogeneous areas defined as Minimum
Intervention Units, that allow the implementation in four phases. The ring-shaped system is made up of a series of residential buildings (from five to seven floors)
which will define a new urban façade for the entire block, while guaranteeing a
variety of backdrops for the urban park.
︎
The proposal focuses on the redevelopment of an industrial area north of
Bologna through a unitary project of urban and environmental enhancement for the city. The project unfold through the construction of two interconnected architectural systems:
an east-west spine in which four existing buildings will be incorporated and a
ring-shaped building system that defines an enclosed urban park. The existing buildings - reconverted and renovated - are reactivated by means of
slight formal modifications, preserving the spatial conformation of the old
structure. The whole
intervention was divided into four homogeneous areas defined as Minimum
Intervention Units, that allow the implementation in four phases. The ring-shaped system is made up of a series of residential buildings (from five to seven floors)
which will define a new urban façade for the entire block, while guaranteeing a
variety of backdrops for the urban park.
Location: Bologna, Italy
Year: 2018
Status: Open competition
With:
GASSZ Arquitectos Associados (group leader),
Arenas Basabe Palacios, BTT studio, Miguel Eslava
Collaborators: Giuseppina Elefante, Emanuele Protti
︎


