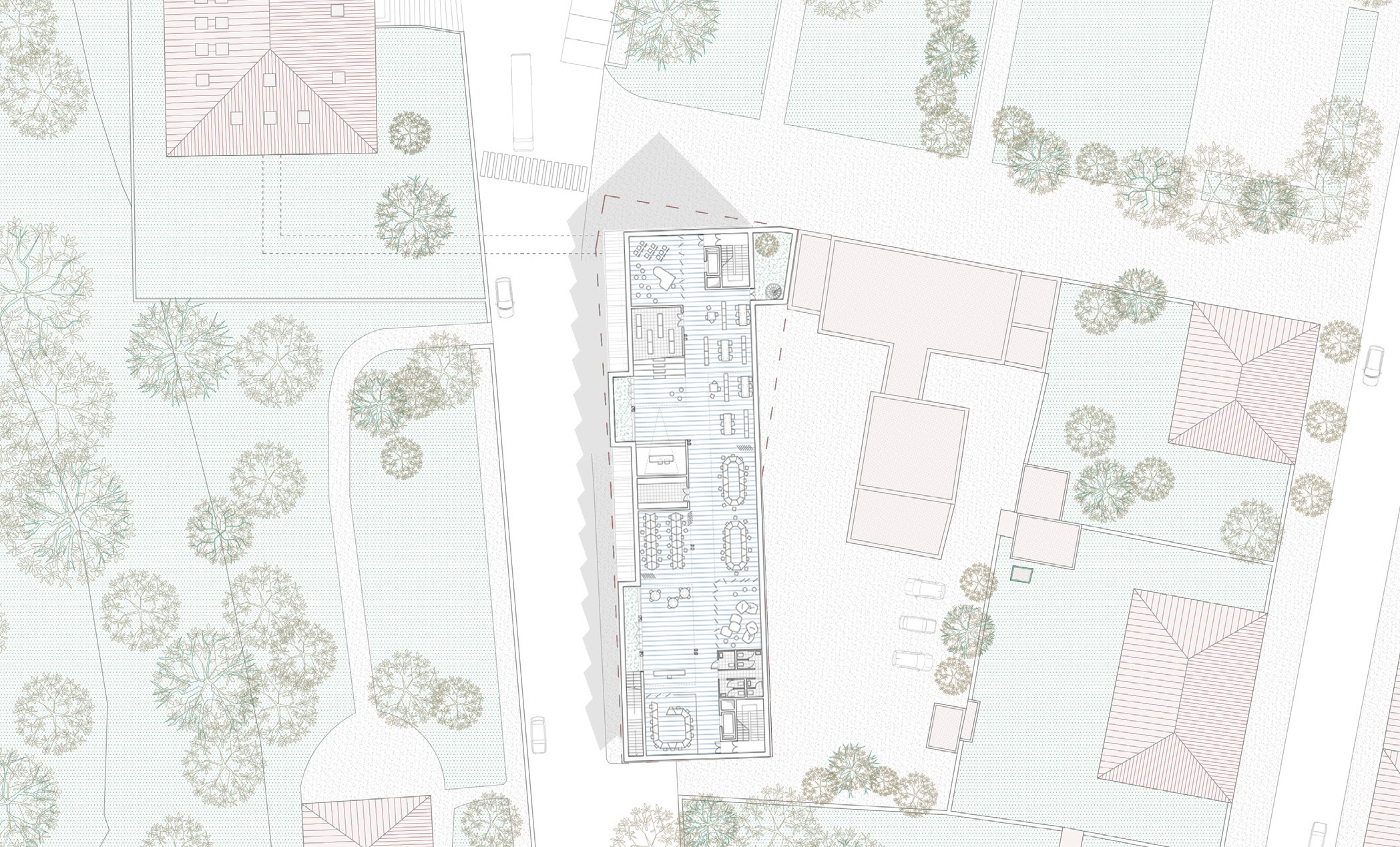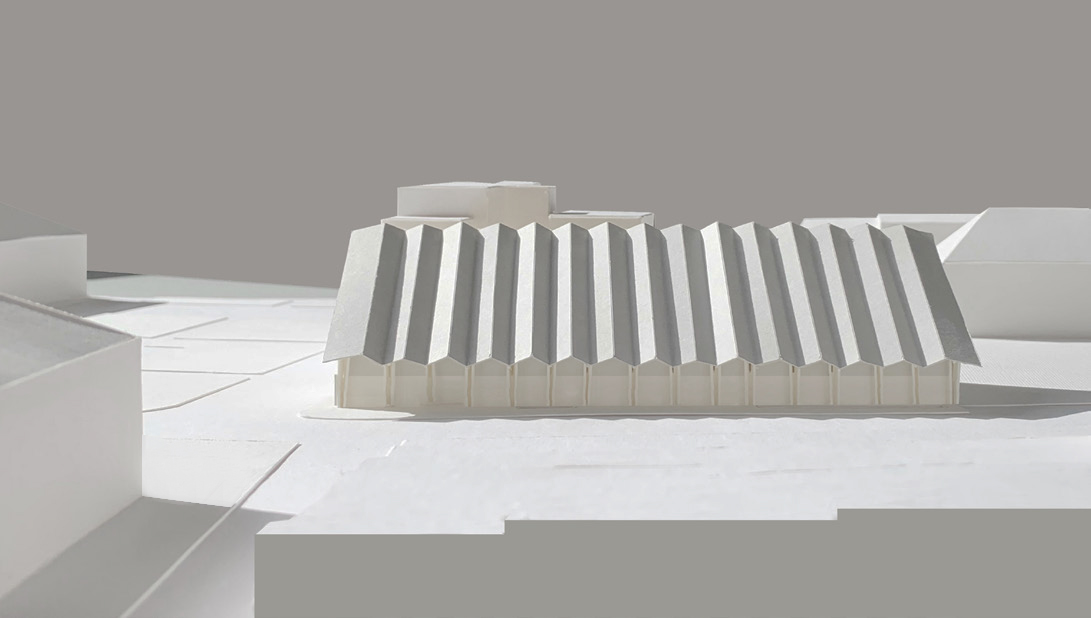19.02 School in Bagno di Romagna
The
project for the new high school in Bagno di Romagna proposes a new public building for the small village, a vital and needed civic reference where the community can gather and recollect. Predominantly horizontal, the school is characterized by its pitched roof. Facing east, it is constructed through the juxtaposition of further
smaller double pitches that define a new front and illuminate the spaces in-between of the classrooms on
the different floors. The
ground floor continues the space of the neighboring square within the building, together with the auditorium and workshop rooms in the basement illuminated by gardens and patios.The
large windows at the street level creates a quiet permeability allowing the civic center to be used beyond the school hours by the residents.
︎
The
project for the new high school in Bagno di Romagna proposes a new public building for the small village, a vital and needed civic reference where the community can gather and recollect. Predominantly horizontal, the school is characterized by its pitched roof. Facing east, it is constructed through the juxtaposition of further
smaller double pitches that define a new front and illuminate the spaces in-between of the classrooms on
the different floors. The
ground floor continues the space of the neighboring square within the building, together with the auditorium and workshop rooms in the basement illuminated by gardens and patios.The
large windows at the street level creates a quiet permeability allowing the civic center to be used beyond the school hours by the residents.
Location: Bagno di Romagna, Italy
Year: 2019
Status: Open competition
Collaborators: Chiara Di Nocera, Salvatore Pesarino, Anna Troiano, Carmen Zampoli
︎





