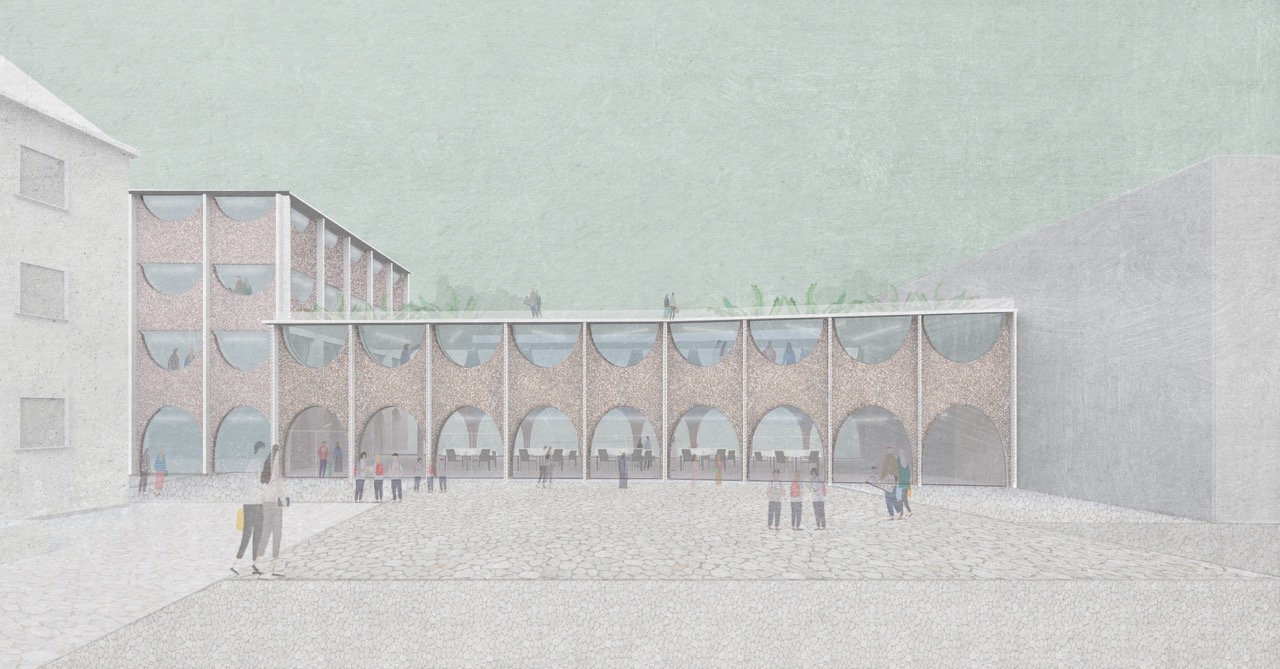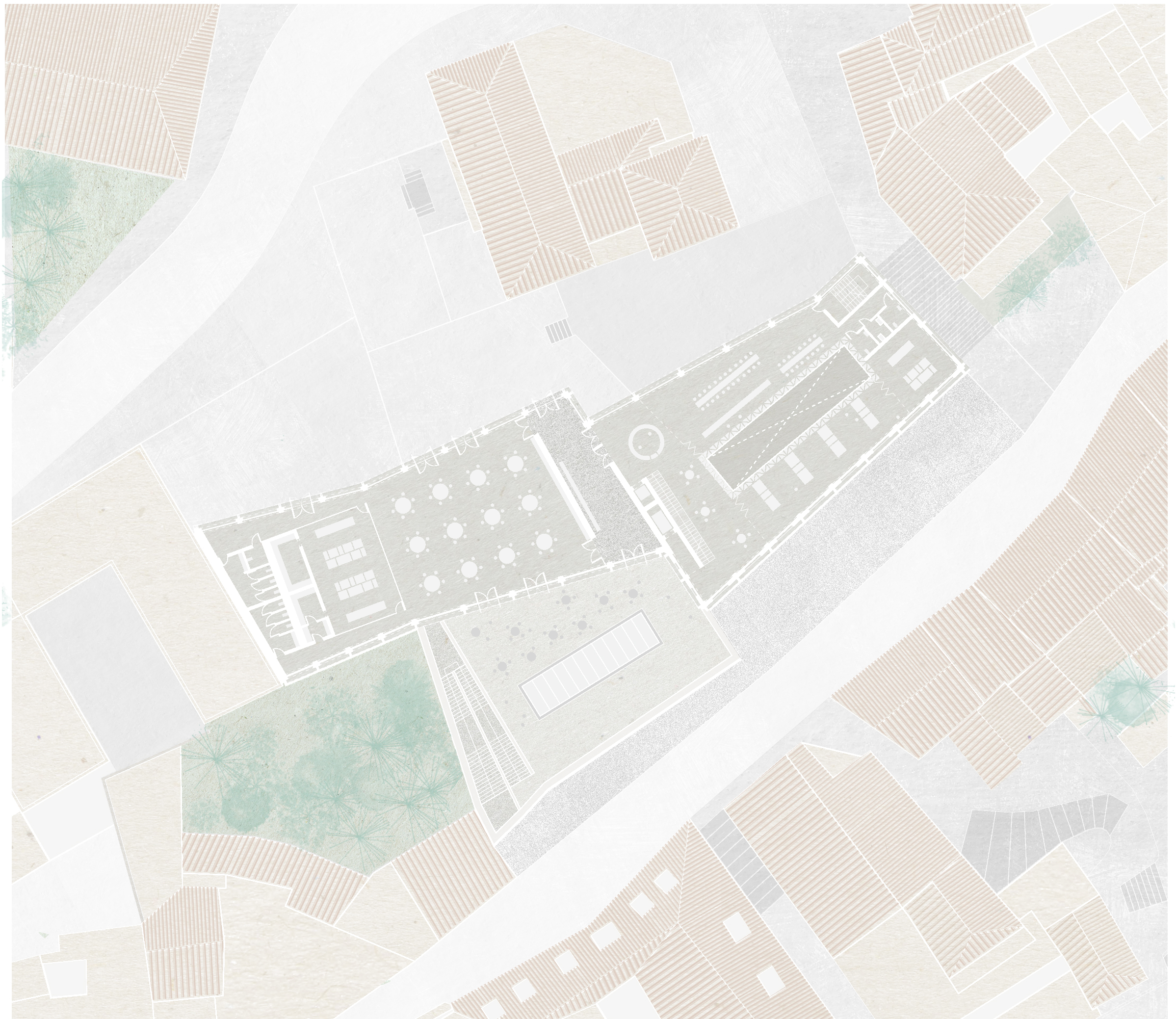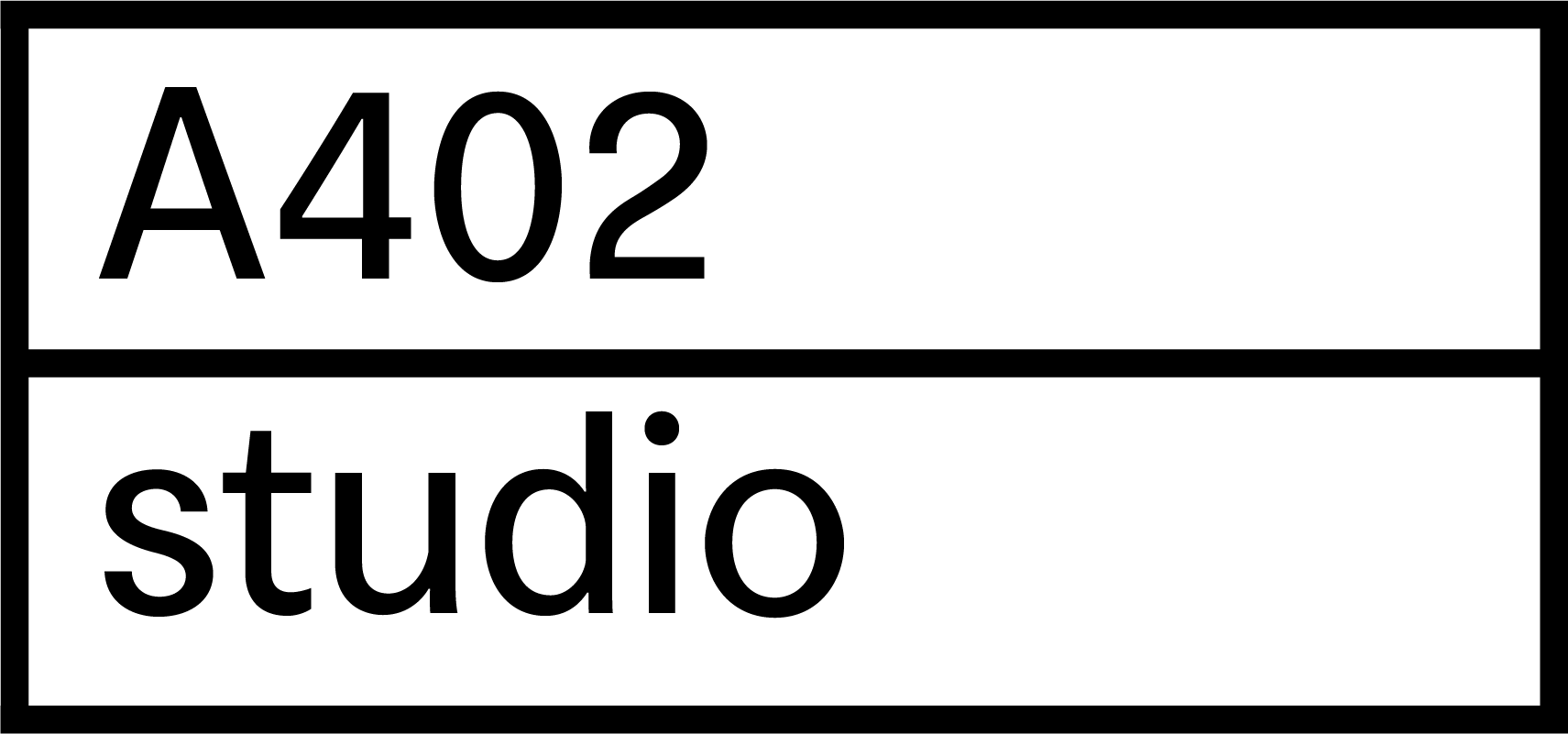17.07 School in Ariano Irpino
The urban landscape of Ariano Irpino narrates of the ways in which human dwellings have adapted to critical urban conditions: terracing, stairs, ramps and steep paths let the buildings be perceived as fragments on clouds of earth that, at different heights, reconcile in the form of the city.
The project unfold as a sequence of urban rooms: three volumes, of different heights, kept together by a public path of stairs and passages, express the potential relationship between a new school, the city and the landscape.
The new school opens with a generous atrium from which it is possible to access the gym and the auditorium on different floors, a sequence of internal public spaces that evoke the sense of urbanity and exteriority, to be enjoyed beyond the school hours.
The rooms for frontal lessons and all the laboratories overlook a common and study space defined by an integrated system that allows access to the individual classrooms and contains the light partition walls of the spaces as well as the cabinets and bookcases in the central common areas.
︎
The urban landscape of Ariano Irpino narrates of the ways in which human dwellings have adapted to critical urban conditions: terracing, stairs, ramps and steep paths let the buildings be perceived as fragments on clouds of earth that, at different heights, reconcile in the form of the city.
The project unfold as a sequence of urban rooms: three volumes, of different heights, kept together by a public path of stairs and passages, express the potential relationship between a new school, the city and the landscape.
The new school opens with a generous atrium from which it is possible to access the gym and the auditorium on different floors, a sequence of internal public spaces that evoke the sense of urbanity and exteriority, to be enjoyed beyond the school hours.
The rooms for frontal lessons and all the laboratories overlook a common and study space defined by an integrated system that allows access to the individual classrooms and contains the light partition walls of the spaces as well as the cabinets and bookcases in the central common areas.
Location: Ariano Irpino, Italy
Year: 2018
Status: Open competition
Collaborators: Corrado Castagnaro, Giuseppina Elefante
︎





