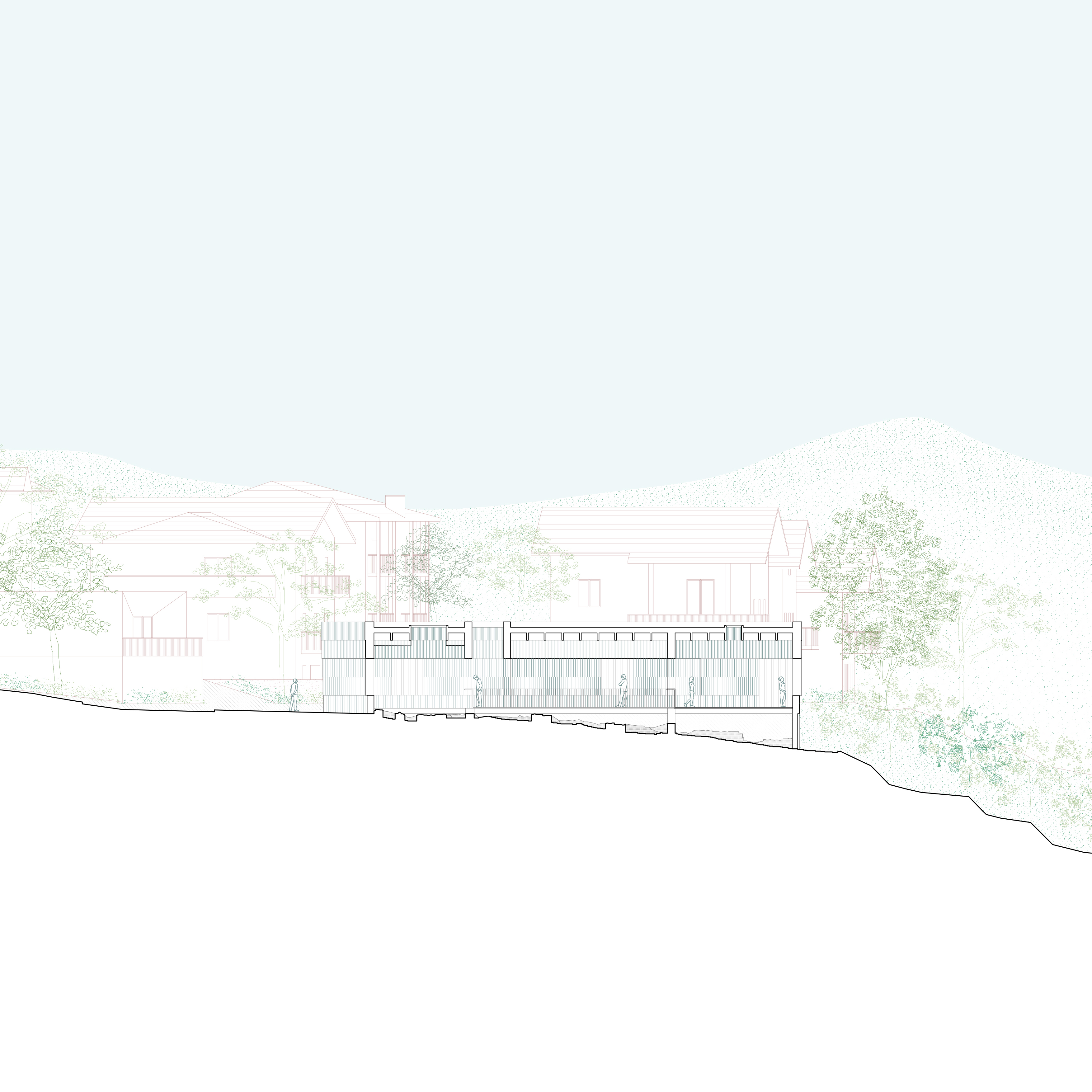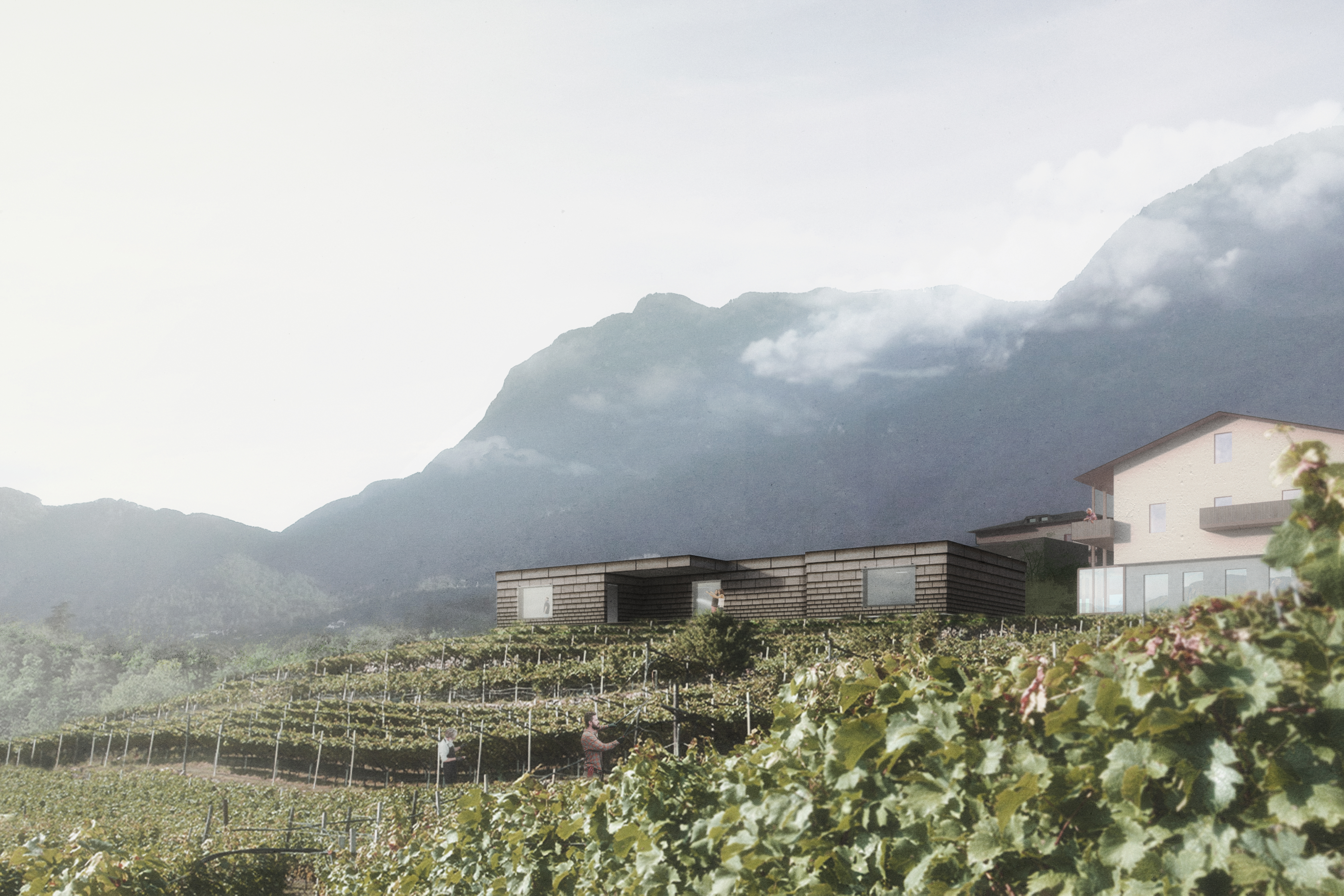21.05 Villa Romana Appiano
A wooden box as a new shelter for the archaeological ruins of
the Roman Villa of Appiano. The site establishes two main relationships with its context: the first, of course, with the archaeological ruin from which
the new volume
arises
through a calibrated juxtaposition of spaces, reconfiguring a series of rooms that draw a new surface to be explored by visitors; the second, with
the landscape, seeking to quietly fit the horizontality of the hills, in order to adapt well to
the domestic scale and rural nature of the place.
︎
A wooden box as a new shelter for the archaeological ruins of
the Roman Villa of Appiano. The site establishes two main relationships with its context: the first, of course, with the archaeological ruin from which
the new volume
arises
through a calibrated juxtaposition of spaces, reconfiguring a series of rooms that draw a new surface to be explored by visitors; the second, with
the landscape, seeking to quietly fit the horizontality of the hills, in order to adapt well to
the domestic scale and rural nature of the place.
The relationship with the lined vineyards and the Mount Macaion and with the smaller buildings
of the surrounding houses define the orientation of the volume that opens downstream towards
the center of San Paolo. Closed on all facades, except for selected large openings aiming at specific perspectives, the front on via Aica becomes the access
point to the precious site. On the inside, the plan fits the excavations through a new
recognizable distribution, at the same time capable of adapting to possible new findings. The internal space is articulated with different
conditions to reconfigure a series of rooms extruded from the existing ruins, redefining possible physical limits and enhancing the experience of the space through a new path subject to change according to factors such as light, air,
temperature, allowing different conditions to happen into the new architecture, merging old and new in a renewed atmosphere.
Location: Appiano, Italy
Year: 2021
Status: Open competition
With: BTTStudio/Archliving
︎



