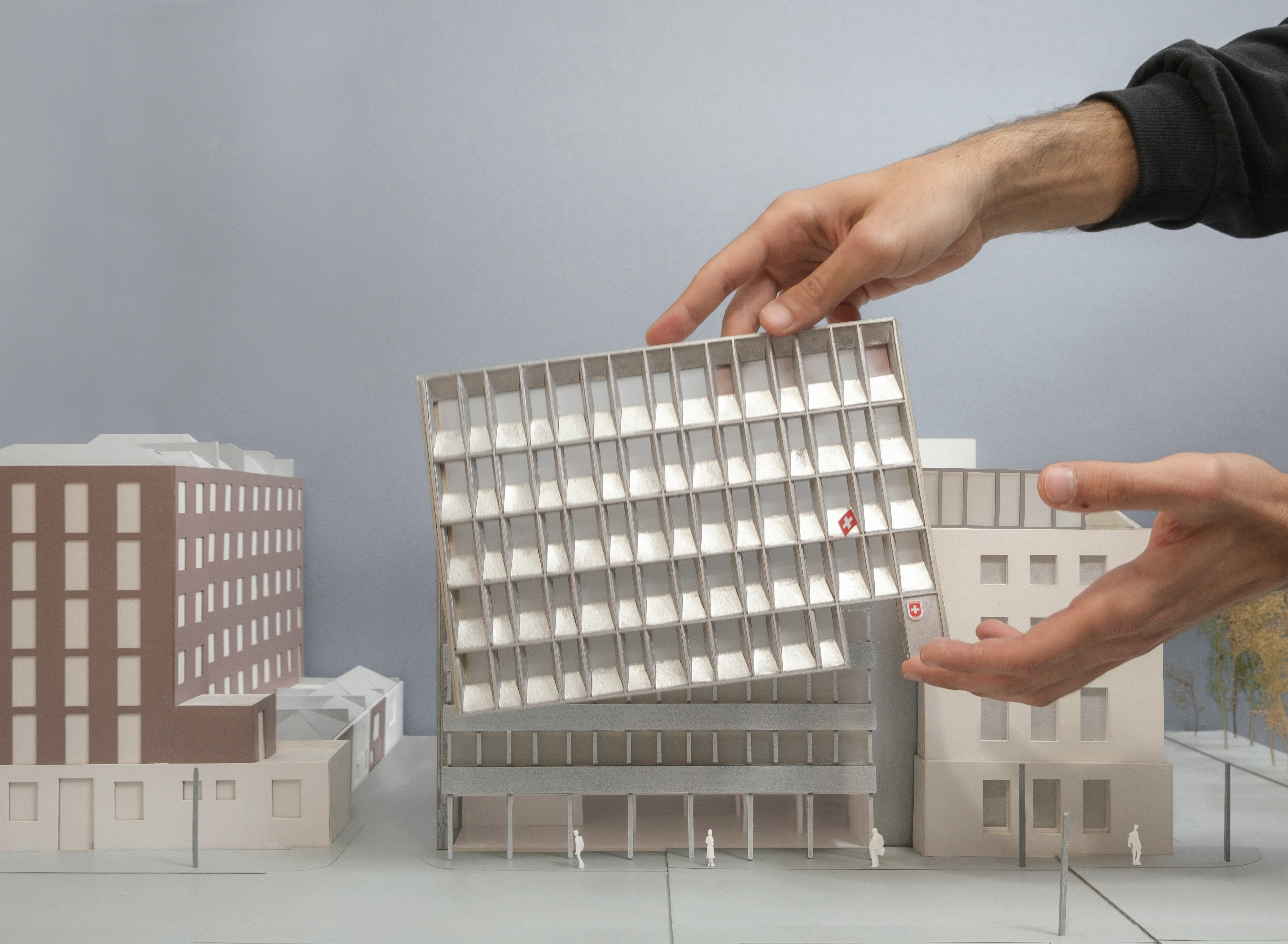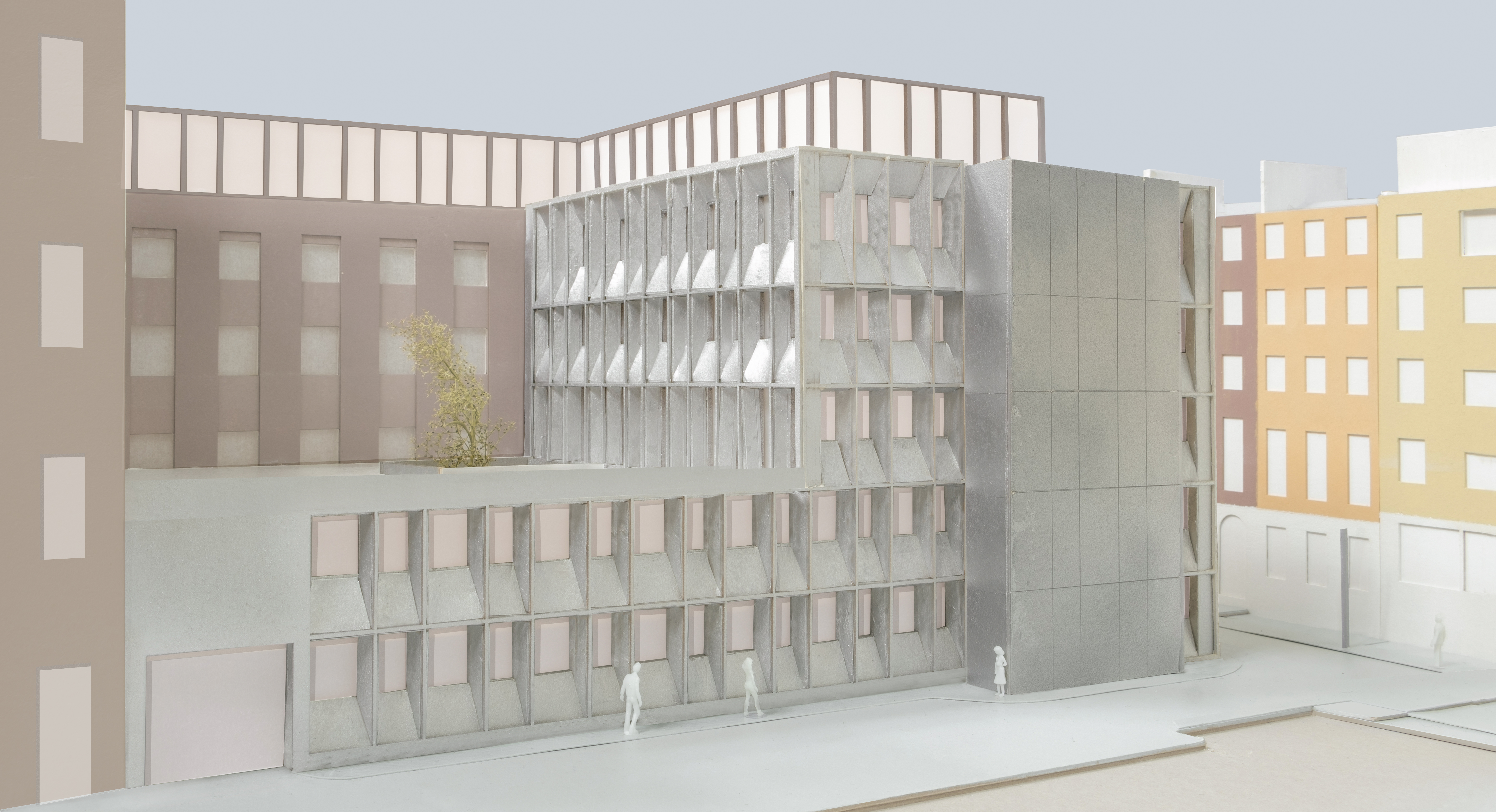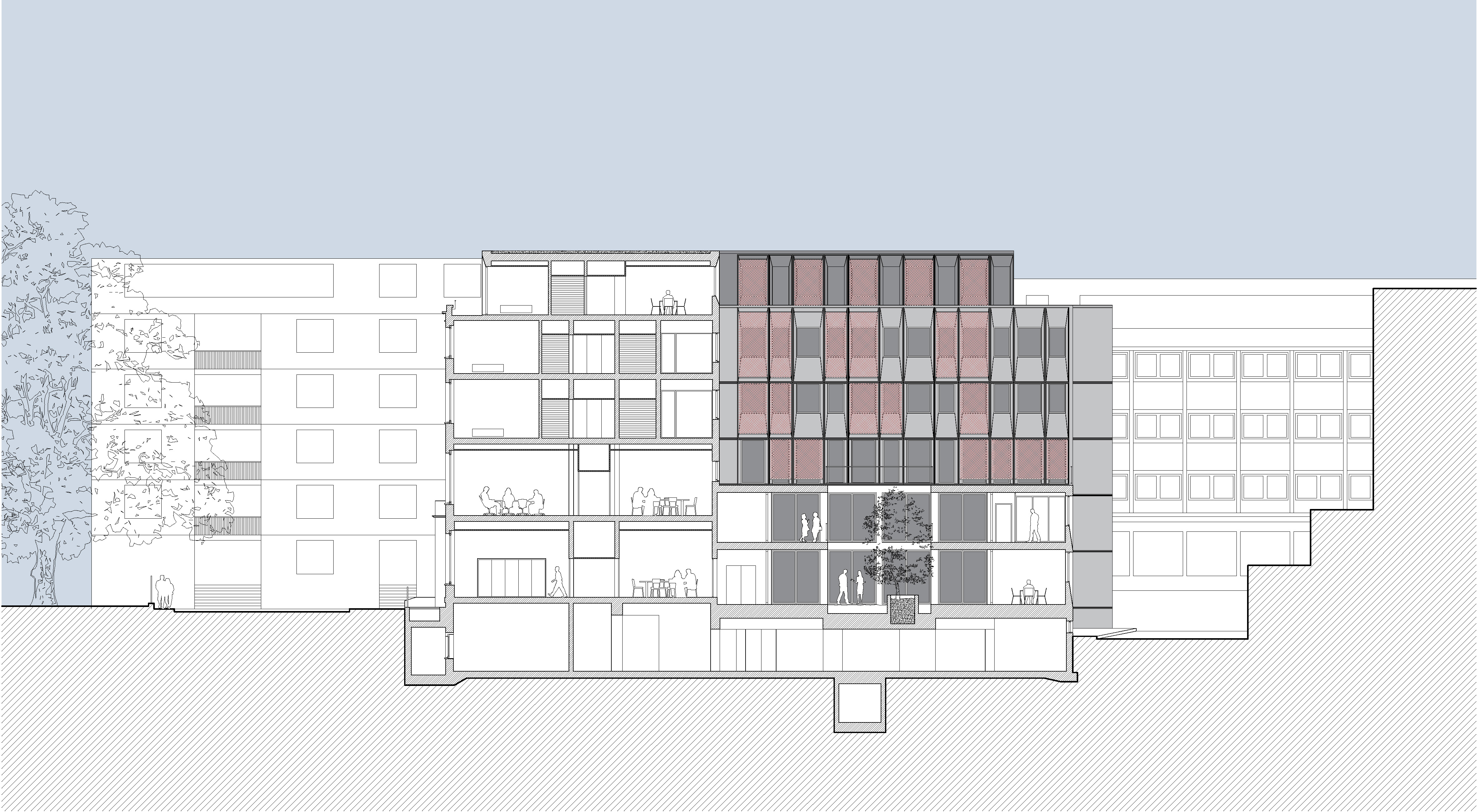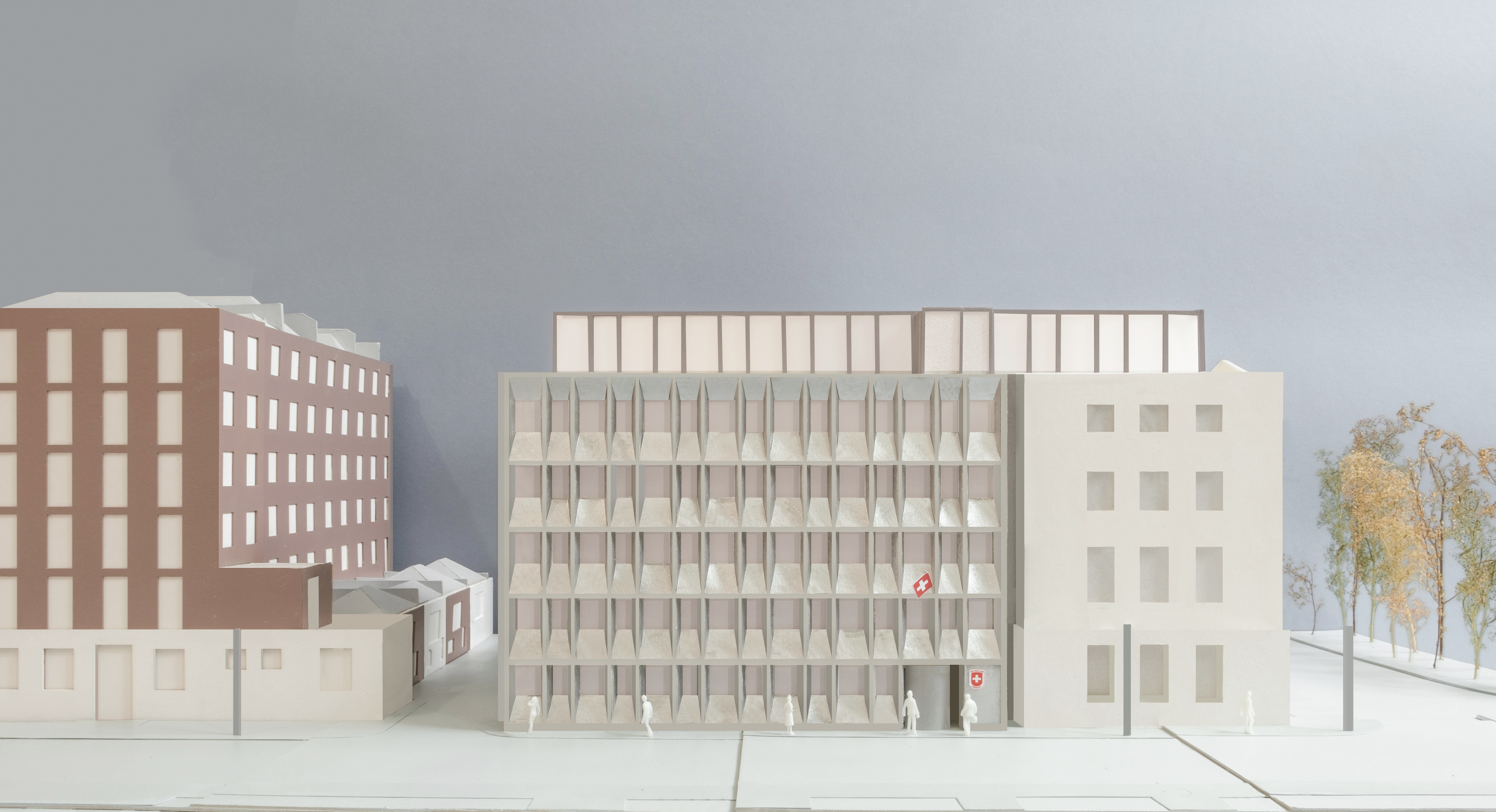22.05 Swiss Embassy London
The design strategy for the Swiss Embassy in London has been developed by looking at the cluster of existing buildings of the surrounding physical context as a reference: a solid starting point, to be used as material for the project not only in terms of structure, dimensions, and materiality, but above all in terms of civic meaning. The existing buildings have been analysed with the aim of preserving their spatial definition and urban role, avoiding any abrupt alterations in their built consistency and internal coherence, but rather supporting the stratified urban character and established hierarchy of spaces and uses. Considering the public presence of the two buildings, which are connected in a single organism, as well as underlining their material and atmospheric differences: starting from these two straightforward actions, the design proposal intends to demolish and remove the smallest possible amount of construction material in order to reduce waste production and a lengthy building site. The building on Montagu Place was intended as a backdrop to be modified through careful additions that provide a renewed yet adequate image for the Embassy while at the same time improving its environmental efficiency by rethinking the building envelope, which no longer meets contemporary needs in terms of performance and energetic consumption.
︎
The design strategy for the Swiss Embassy in London has been developed by looking at the cluster of existing buildings of the surrounding physical context as a reference: a solid starting point, to be used as material for the project not only in terms of structure, dimensions, and materiality, but above all in terms of civic meaning. The existing buildings have been analysed with the aim of preserving their spatial definition and urban role, avoiding any abrupt alterations in their built consistency and internal coherence, but rather supporting the stratified urban character and established hierarchy of spaces and uses. Considering the public presence of the two buildings, which are connected in a single organism, as well as underlining their material and atmospheric differences: starting from these two straightforward actions, the design proposal intends to demolish and remove the smallest possible amount of construction material in order to reduce waste production and a lengthy building site. The building on Montagu Place was intended as a backdrop to be modified through careful additions that provide a renewed yet adequate image for the Embassy while at the same time improving its environmental efficiency by rethinking the building envelope, which no longer meets contemporary needs in terms of performance and energetic consumption.
The new façade works as a continuous system conceived as a technological infrastructure capable of responding coherently and efficiently to the requirements of the tender. A tectonic frame made up of a sequence of aluminium panels that fold to allow natural light to vibrate and illuminate the office spaces, the design proposal intends to provide a new urban layer to the Embassy building with its own thickness, creating thresholds, receiving and reflecting light and shadow, offering a new image that is coherent with its public and civic purpose. The renovated building on Montagu Place accommodates the main consular services, offices and public events areas, while the historic building is dedicated to the exclusive use of the diplomatic mission: private apartments, meeting rooms and communal workspaces.
Location: London, UK
Year: 2022
Status: Open competition
With: bunker
︎








