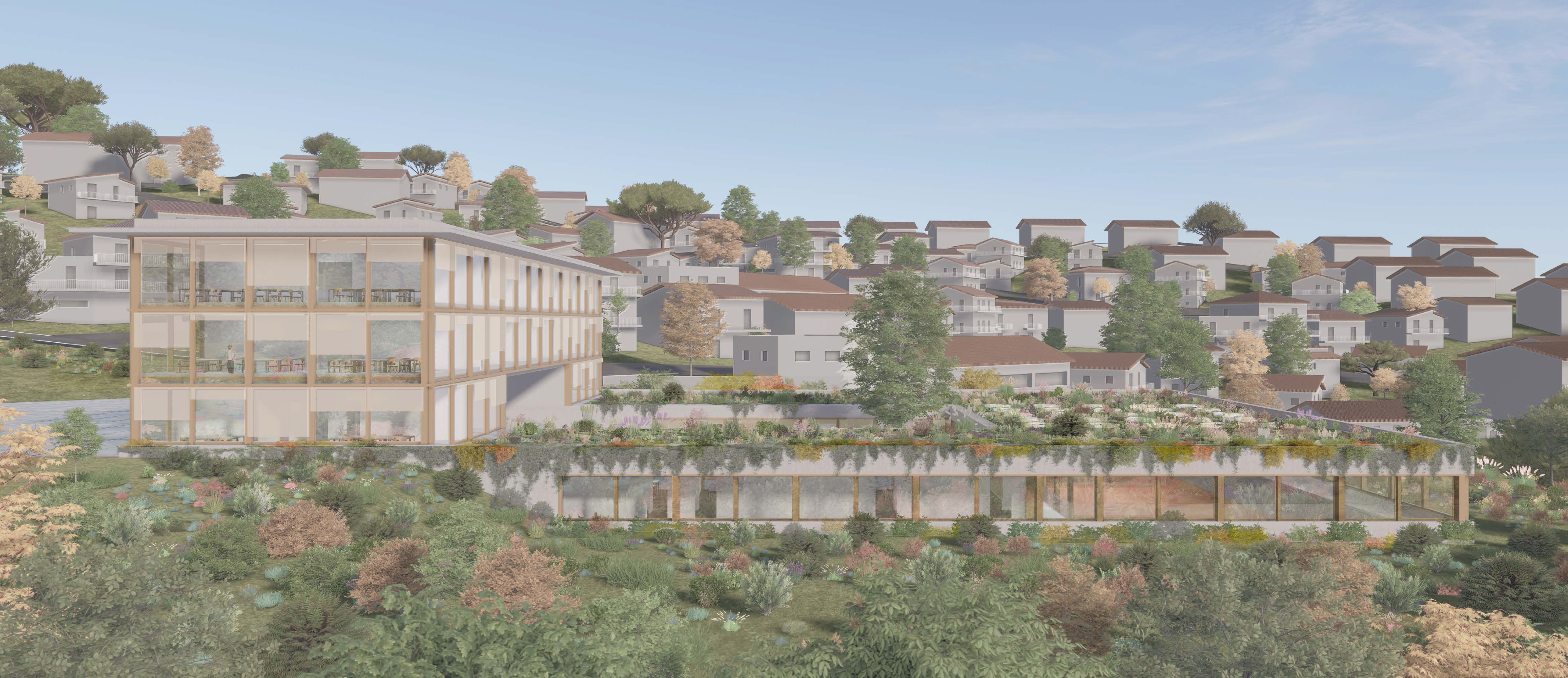23.05 Scuola a Fermo
The project envisions a new space for the community, a meeting place that becomes a landmark in the urban landscape, both visually and civically, for collective activities and social gatherings. The school is designed as a unified building with clearly identifiable areas for teaching and programming activities of the vocational institute, as well as spaces for civic center activities. It is a new urban pavilion that rises on equipped ground and establishes diverse connections with carefully designed open spaces, catering to specific uses such as sports, education, and community, fostering a renewed sense of civic and social inclusion. The design strategy involves defining different areas: one for the entrance and classrooms of the new school building with access from main road, and another oriented downstream to accommodate sports activities and extracurricular life as a civic center connected to the laboratory spaces. The large public area, formed by terraced courtyards and gathering spaces, mediates between the distinct parts of the building, while the sloping landscape is shaped with new green terraces that redefine the relationship between the new institute and the town of Sant'Elpidio a Mare. The new system of open and covered mineral spaces leading to the paved courtyard, topped by a green terrace overlooking the valley, along with the front-facing section completed by the thin projecting roof, will become a new urban focal point, providing multiple equipped open spaces, guiding citizens and students moving through the province of Fermo, and establishing an innovative school hub—both architecturally and spatially—that serves as a reference point for the local community, recognizable as a true civic center of the area. The interior spaces are designed for a community of 500 students and are intended as environments where learning takes place both formally and informally, in accordance with current regulations and guidelines. The new building is defined by two different but closely collaborating structural systems: a concrete base and a two-story volume of classrooms with a wooden structure that defines the facade layout.
︎
The project envisions a new space for the community, a meeting place that becomes a landmark in the urban landscape, both visually and civically, for collective activities and social gatherings. The school is designed as a unified building with clearly identifiable areas for teaching and programming activities of the vocational institute, as well as spaces for civic center activities. It is a new urban pavilion that rises on equipped ground and establishes diverse connections with carefully designed open spaces, catering to specific uses such as sports, education, and community, fostering a renewed sense of civic and social inclusion. The design strategy involves defining different areas: one for the entrance and classrooms of the new school building with access from main road, and another oriented downstream to accommodate sports activities and extracurricular life as a civic center connected to the laboratory spaces. The large public area, formed by terraced courtyards and gathering spaces, mediates between the distinct parts of the building, while the sloping landscape is shaped with new green terraces that redefine the relationship between the new institute and the town of Sant'Elpidio a Mare. The new system of open and covered mineral spaces leading to the paved courtyard, topped by a green terrace overlooking the valley, along with the front-facing section completed by the thin projecting roof, will become a new urban focal point, providing multiple equipped open spaces, guiding citizens and students moving through the province of Fermo, and establishing an innovative school hub—both architecturally and spatially—that serves as a reference point for the local community, recognizable as a true civic center of the area. The interior spaces are designed for a community of 500 students and are intended as environments where learning takes place both formally and informally, in accordance with current regulations and guidelines. The new building is defined by two different but closely collaborating structural systems: a concrete base and a two-story volume of classrooms with a wooden structure that defines the facade layout.
Location: Sant’Elpidio a Mare (FM), Italy
Year: 2023
Status: Open competition
Collaborators: Federica Alba, Alfonso Maria Annunziata
︎




