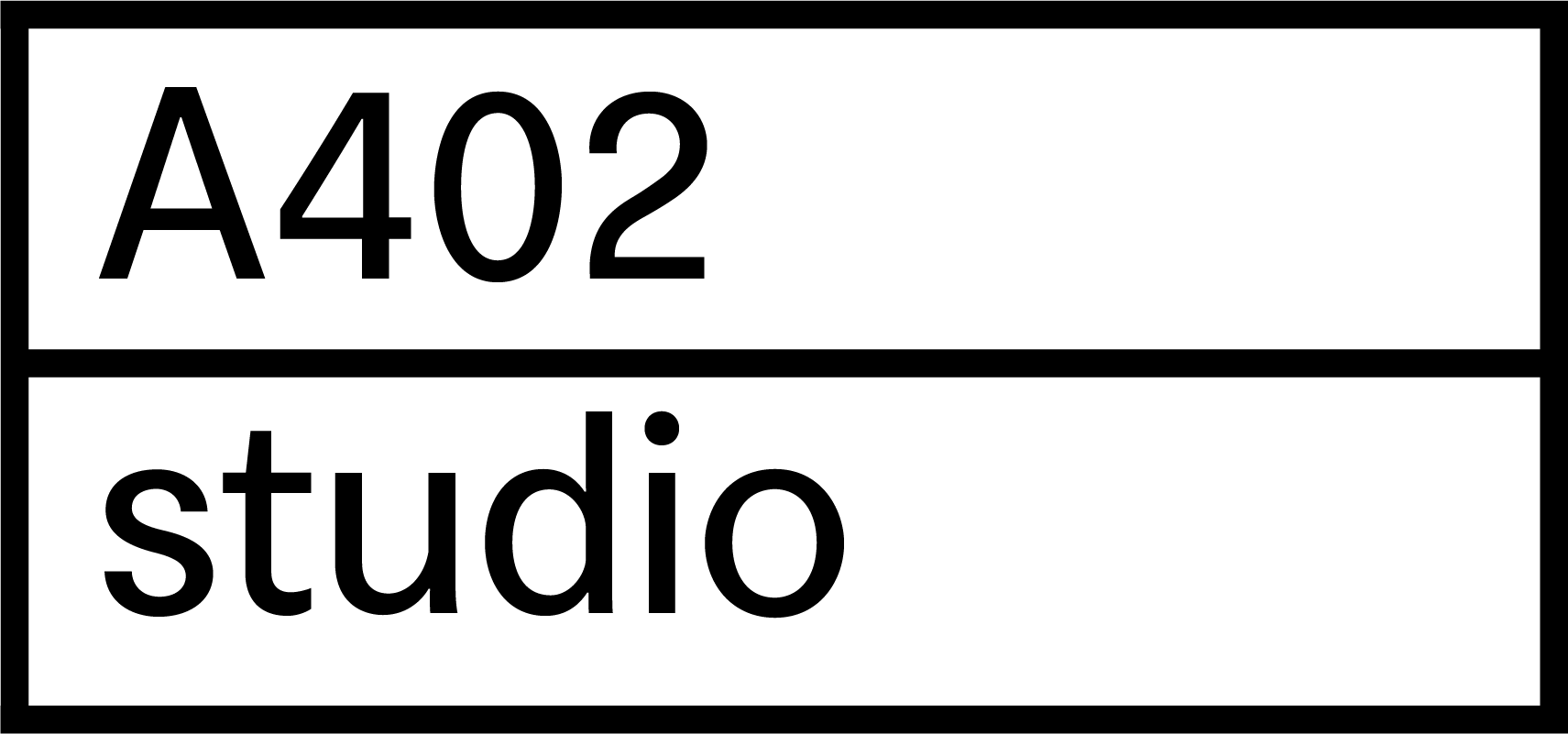23.05 Scuola a Ceranova
The project of the School on Via Leopardi in Ceranova defines a clear structure and a cohesive design that emphasize its civic role. The building is conceived as a compact volume, minimizing its footprint, resembling a large covered space that opens up to the block, the city, and the urban forest, establishing multiple visual connections with the surrounding context. It takes the form of a significant social facility where public space becomes the heart of the educational community, allowing both young and adult learners to come together to learn and grow.
The presence of the urban forest is of paramount importance, and it is organized through the strategic relocation of some existing trees and the addition of new plantings to create equipped "green rooms" usable for both school and extracurricular activities. To achieve these objectives, a two-level structure has been designed, with the ground floor accommodating all the public functions, extending towards the outside.
Internally, the ground floor houses the library, cafeteria, administrative spaces, auditorium, and multipurpose hall, all connected through a large central connective space, which serves as a versatile area that can be adapted to various needs due to the high flexibility of the designed environments.
︎
The project of the School on Via Leopardi in Ceranova defines a clear structure and a cohesive design that emphasize its civic role. The building is conceived as a compact volume, minimizing its footprint, resembling a large covered space that opens up to the block, the city, and the urban forest, establishing multiple visual connections with the surrounding context. It takes the form of a significant social facility where public space becomes the heart of the educational community, allowing both young and adult learners to come together to learn and grow.
The presence of the urban forest is of paramount importance, and it is organized through the strategic relocation of some existing trees and the addition of new plantings to create equipped "green rooms" usable for both school and extracurricular activities. To achieve these objectives, a two-level structure has been designed, with the ground floor accommodating all the public functions, extending towards the outside.
Internally, the ground floor houses the library, cafeteria, administrative spaces, auditorium, and multipurpose hall, all connected through a large central connective space, which serves as a versatile area that can be adapted to various needs due to the high flexibility of the designed environments.
Location: Ceranova (PV), Italy
Year: 2023
Status: Open competition
w/ bunker.arc
Collaborators: Federica Alba, Alfonso Maria Annunziata
︎


